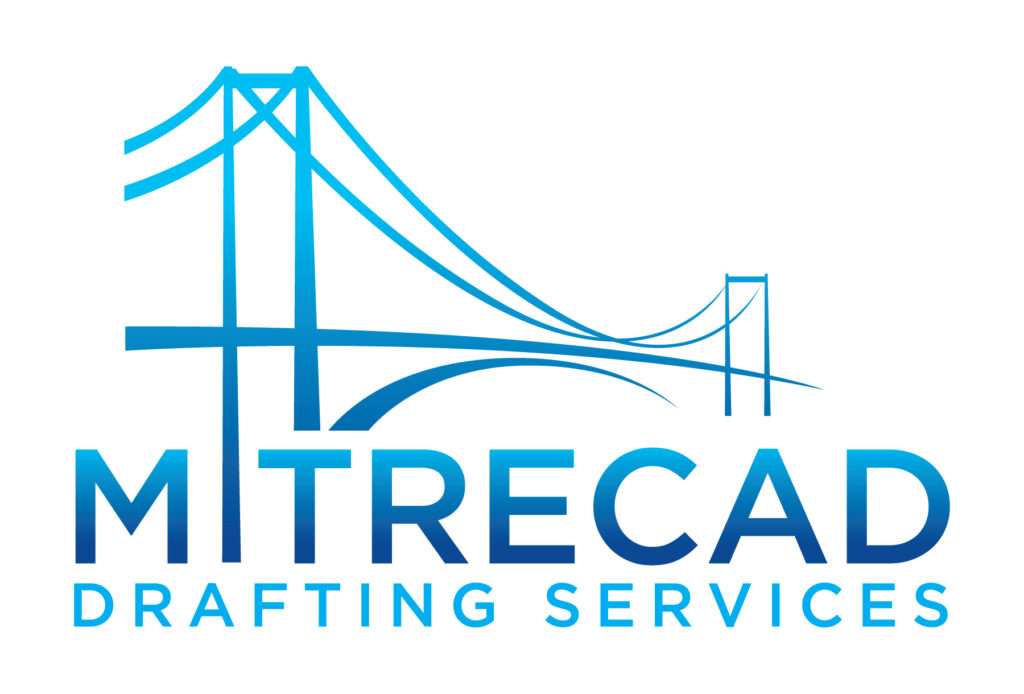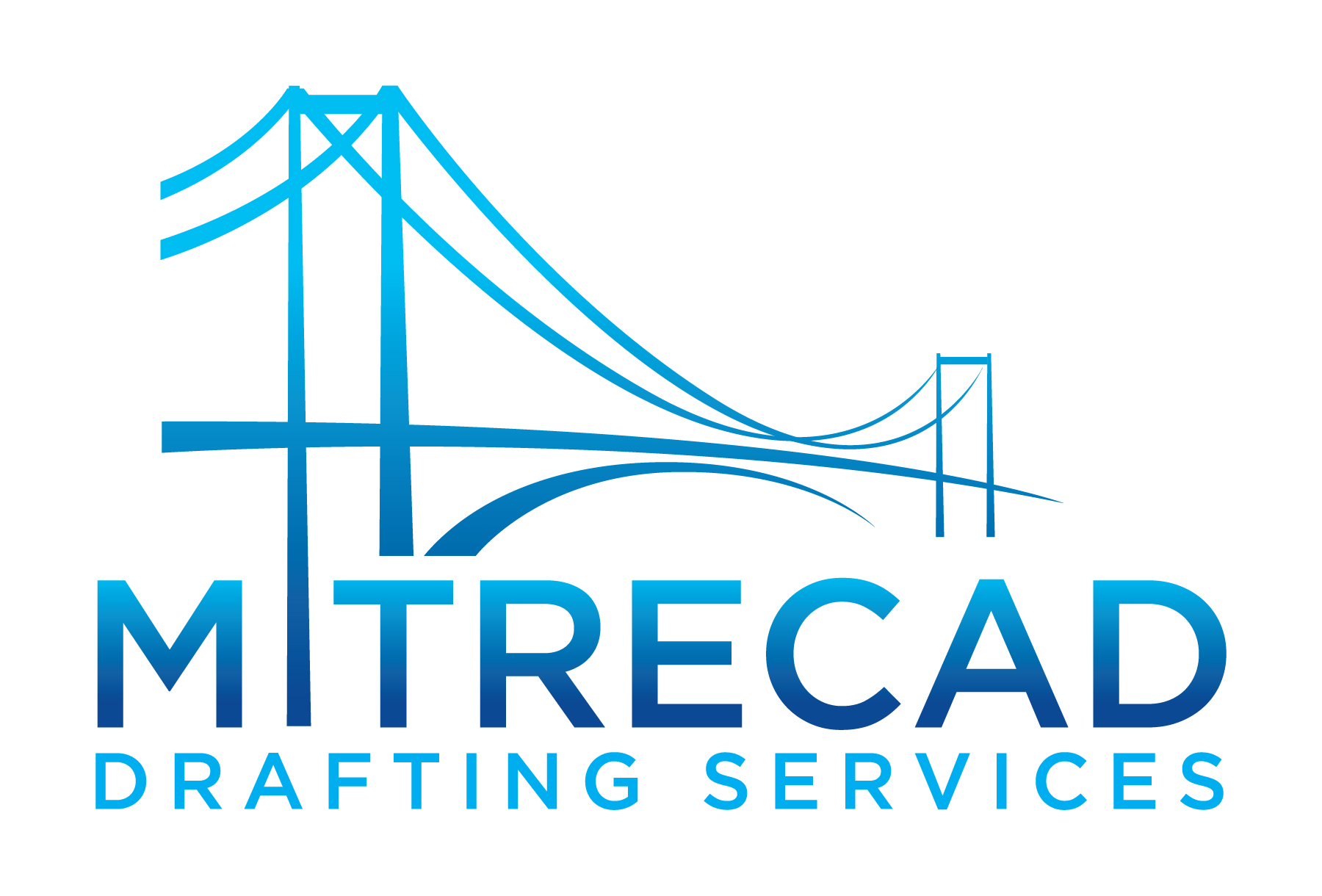Accuracy in every respect is vital in today’s construction and engineering. Structural steel detailing plays a key role in ensuring that steel structures are built correctly and safely. Mitrecad, a leader in this field, is setting new standards for precision with its innovative structural steel detailing services.
Why Structural Steel Detailing Matters
Structural steel detailing involves detailed drawings on how the steel fabricators and erectors should construct the building. Details include the dimensions, specification of material requirements, and how individual components shall be assembled. Proper detailing minimizes errors and cuts down on waste, therefore improving the construction process.
Mitrecad’s Commitment to Precision
Mitrecad stands out in the industry for its dedication to quality, innovation, and customer satisfaction. Here’s how we are raising the bar in structural steel detailing:
Advanced Technology
Mitrecad uses the latest software tools like Tekla Structures, Advance Steel, and AutoCAD. These tools help create precise 3D models and detailed drawings, ensuring that every part of the steel structure is carefully planned and documented.
Experienced Team
Our success is driven by our team of skilled detailers. With deep knowledge of AS/NZS standards and a strong track record, the team ensures that every project meets the highest quality and durability standards.
Client-Focused Approach
Mitrecad values clear and consistent communication with clients. By staying in close contact, we make sure that client needs are fully understood and met, leading to successful project outcomes.
Sustainability
Mitrecad is committed to eco-friendly practices. We focus on sustainability throughout the design and construction process, ensuring their projects are not only functional and attractive but also contribute to a greener future.
Innovation
Innovation is at the heart of Mitrecad’s work. We continually explore new technologies and methods to push the boundaries of structural steel detailing, delivering solutions that set new industry standards.
Case Study: A Project in Sydney
One of our notable projects involved detailing for a large commercial building in Sydney. The project required intricate detailing to accommodate complex architectural designs and tight construction schedules.
Mitrecad’s team utilized advanced 3D modeling and BIM (Building Information Modeling) to create precise and clash-free drawings. The result was a smooth construction process with minimal rework and delays, showcasing our expertise and commitment to precision.
Partner with Mitrecad for Precision and Excellence
Mitrecad is leading the way in redefining precision with its structural steel detailing services. Our use of advanced technology, experienced team, client-focused approach, commitment to sustainability, and drive for innovation make us a trusted partner in any construction project.
With Mitrecad, you can be confident in the success and integrity of your steel structures.
Interested in learning more? Contact us today to discuss how we can help you achieve precision and excellence in your next project with our structural steel detailing services.
Frequently Asked Questions
1) How does Mitrecad ensure the accuracy of its steel detailing services?
A) Mitrecad ensures accuracy through advanced software tools, strict quality control processes, and a team of experienced detailers who thoroughly review every detail to meet the highest standards.
2) Why is precision important in structural steel detailing?
A) Precision is crucial to minimize errors, reduce waste, and enhance the efficiency of the construction process, ensuring that every component fits perfectly during assembly.
3) What technologies does Mitrecad use for steel detailing?
A) Mitrecad uses advanced software tools like Tekla Structures, Advance Steel, and AutoCAD to create highly accurate 3D models and detailed drawings.
4) How does Mitrecad ensure client satisfaction?
A) Mitrecad maintains transparent and consistent communication with clients, ensuring their needs and expectations are met throughout the project.
5) What is BIM? How does Mitrecad use it?
A) BIM (Building Information Modeling) is a digital representation of the physical and functional characteristics of a building. Mitrecad uses BIM to create precise and clash-free drawings, enhancing collaboration and efficiency.

