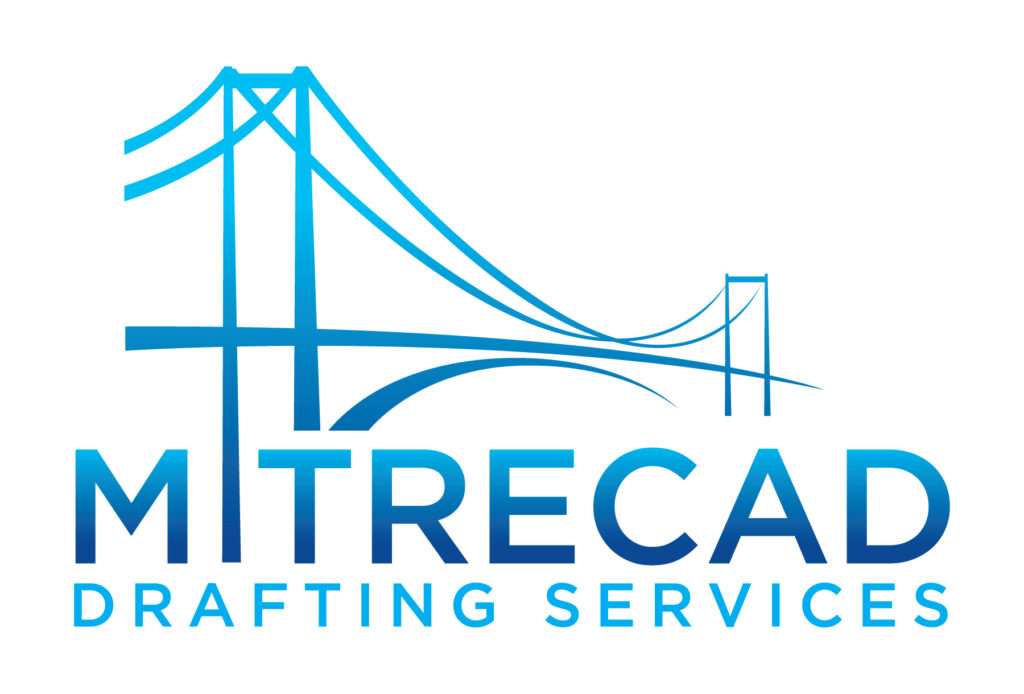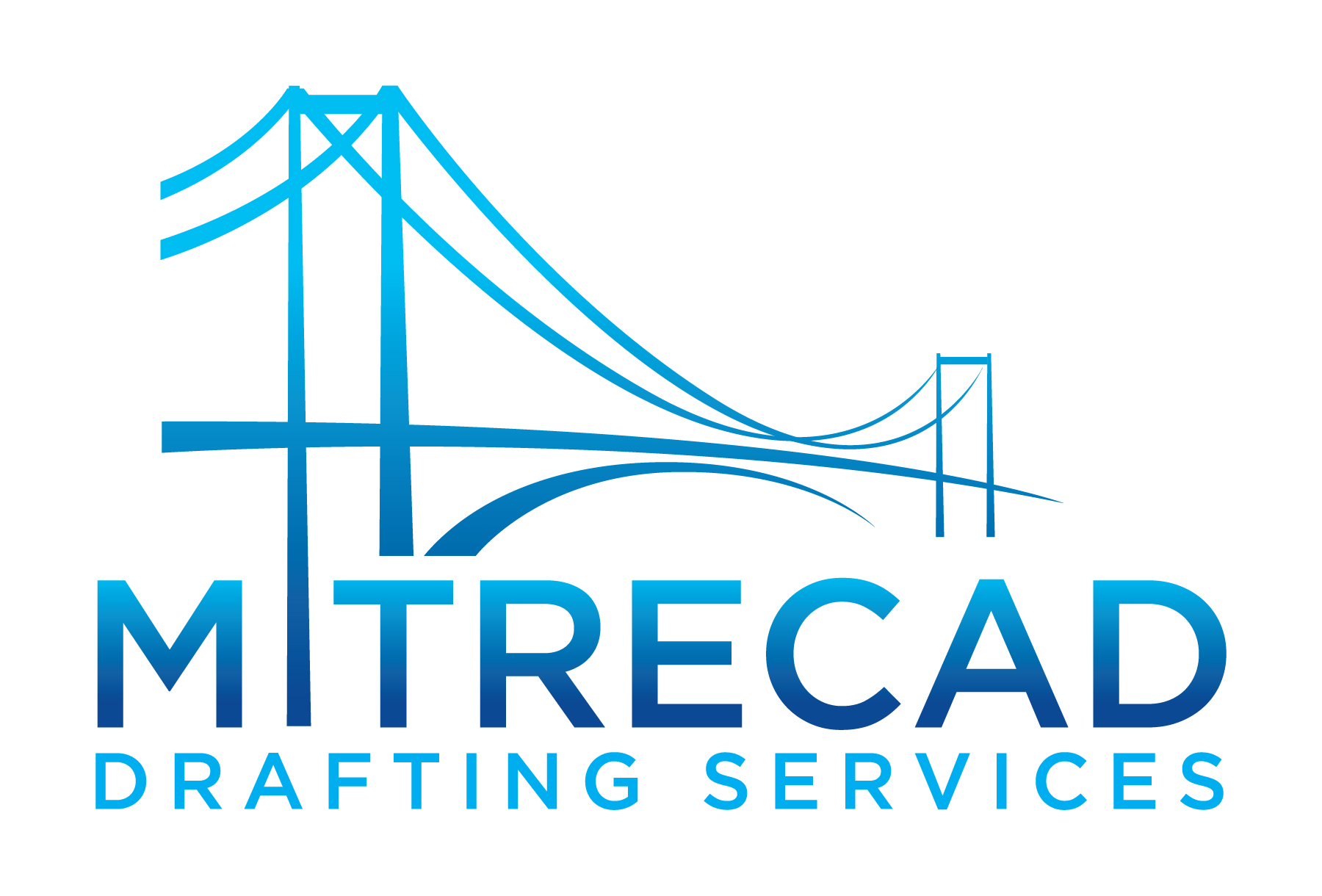The world of architecture in Australia is truly transforming. Architects are ditching flat plans on paper and embracing a powerful new tool: 3D structural drafting. 3D structural drafting services are gaining significant popularity in Australia.
Many Australian architecture firms and companies have incorporated 3D drafting into their workflows to achieve complex designs and improve sustainability, catering to the growing demand.
The benefits of 3D drafting align well with current trends in Australian architecture, such as a focus on sustainability and stability in natural disasters. This recognition by industry professionals is fueling its adoption.
Let us now understand how 3D Structural drafting gained importance in detail.
The Rise of 3D Structural Drafting
Traditionally, architectural designs relied on 2D drawings – a series of flat plans and elevations that conveyed the building’s layout and dimensions. Though these served their purpose, they had limitations.
Imagining the final structure in three dimensions could be challenging, and changes often meant revising multiple drawings, a time-consuming process. 3D structural drafting services address these issues by creating digital models of the building’s skeleton.
These models are not just visual representations; they contain detailed information about the structure’s components, materials, and connections. This allows architects, engineers, and builders to:
Visualize the design more effectively
How would you feel if you were to walk through a virtual replica of your building before construction even begins? 3D models allow for this, giving stakeholders a clear understanding of the space, layout, and functionality.
With a central 3D model, all parties involved in the project can access and update information in real time. This fosters better communication and reduces the risk of errors due to misinterpretations of 2D drawings.
3D modeling software can identify potential clashes between various building elements before construction starts. This helps to avoid costly delays and rework later in the process.
3D models can generate material lists and create detailed construction schedules, leading to a more streamlined and efficient building process.
Let’s look at a fantastic example of 3D structural drafting. The Australian Steel Institutes showcases the impressive Building 44 project in Perth, Western Australia. This project involved the construction of a 39-story mixed-use tower featuring a complex steel diagrid structure, pushing the boundaries of architectural design.
3D structural drafting in Building 44 played a critical role in bringing this innovative design to life. The 3D model allowed engineers to explore and analyze the intricate diagrid structure fully. This visualization capability helped identify potential design challenges early on, leading to solutions that maintained the architectural vision.
With the 3D model as a platform, engineers could explore various design iterations and optimize the diagrid structure for strength and aesthetics. This flexibility fostered innovation and resulted in a truly unique and impressive building.
Building 44 is a testament to how 3D structural drafting empowers architects and engineers to push the boundaries of design in Australian architecture. It’s not just about streamlining processes; it’s about enabling the creation of groundbreaking structures that shape our cities.
How 3D Drafting is Benefiting Australian Architecture
The adoption of 3D structural drafting services is having a significant impact on the Australian architecture scene. Here’s how:
3D models allow for better analysis of a building’s energy performance. Architects can optimize designs to incorporate sustainable features like natural lighting and ventilation, reducing the environmental impact of the structure.
Australia is known for its innovative and often intricate architectural styles. 3D drafting services are instrumental in bringing these complex visions to life, ensuring the structural integrity and functionality of these unique buildings.
Boosting resilience to natural disasters
Australia is prone to extreme weather events. 3D modeling can simulate the impact of these forces on a building, allowing architects to design structures that are more resistant to earthquakes, cyclones, and floods.
The Future of Australian Architecture
The use of 3D structural drafting services is rapidly becoming the norm in Australian architecture. As technology continues to evolve, we can expect even more advanced capabilities, such as:
● Integration with virtual reality (VR): Imagine using VR headsets to explore a life-size virtual model of your building. This will allow for even more immersive design reviews and client consultations.
● Advanced structural analysis: 3D modeling software will become even more sophisticated, allowing for more precise analysis of a building’s structural behavior under various loads.
● Automation and prefabrication: 3D models can be used to generate data for automated construction processes and prefabrication of building components. This will lead to faster and more cost-effective construction.
Mitrecad: Leading the Way in Australian 3D Structural Drafting
Mitrecad stands out as a leading provider of 3D structural drafting services in Sydney. With our expertise and advanced software, Mitrecad empowers architects to bring their visions to life.
Here’s what makes Mitrecad a frontrunner in the field:
● Experienced Team: We boast a team of highly skilled and experienced professionals with a deep understanding of Australian building codes and design requirements.
● Advanced Software: Mitrecad utilizes cutting-edge 3D structural drafting software, ensuring accuracy, efficiency, and seamless collaboration throughout the design process.
● Focus on Sustainability: We integrate sustainable design principles into their drafting services, helping architects create environmentally responsible buildings.

